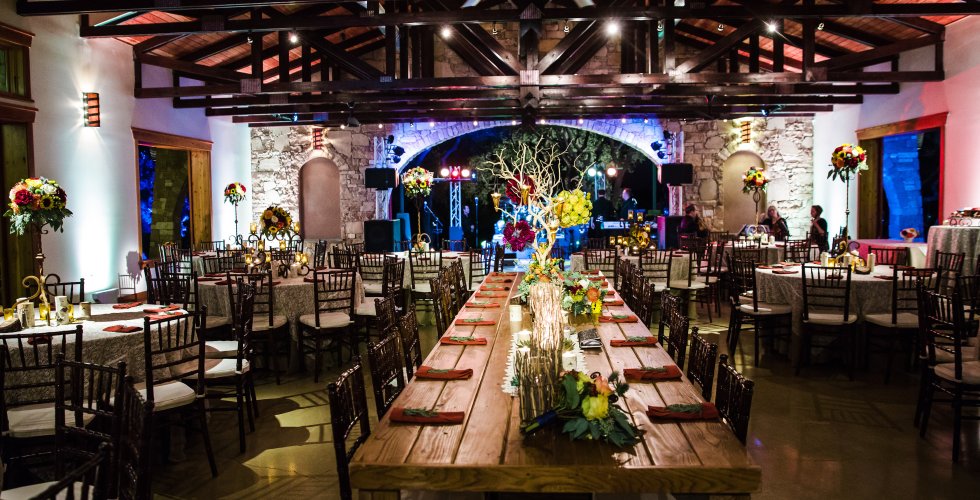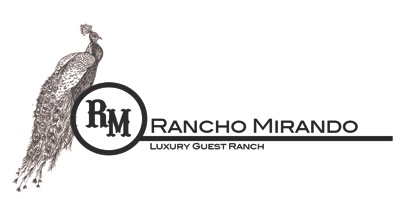FEATURES
Rancho Mirando is a dream come true. From the vibrant hacienda to the barbecue deck, pool, beer garden, two stunning outdoor wedding sites and many unique hardscape features, there is a spot for most any entertaining need. Unveiled in 2013, our 5000 square-foot architect-designed Pavilion is an entertaining event space like no other. Get away from the city for your next event and enjoy a little of our gracious Texas hill country flavor.
Outdoor Ranch Features:
- Event Pavilion, a 5,000 sq. ft. architect designed A/C and heated entertaining space for 200 guests with 2 outdoor fire pits, outdoor tiered patio, commercial kitchen and restrooms
- Hacienda, a 4,000 sq. ft. castle-style home which sleeps 16 guests
- Wedding Tent, a 2,400 sq. ft. tent with limestone patio and 7 foot chandelier
- Pool Pavilion, a covered space with adjacent pool, fire pit and BBQ grill
- Jardin Vista Ceremony Site on the Hacienda Lawn overlooking the Olive and Lavender Grove
- Bella Vista Terrace and Vineyard, our new ceremony site overlooking the Wimberley Valley
- The Beer Garden, a limestone patio adjacent to Bella Vista Terrace, perfect for cocktail hours
- The Arbor, a vine covered walkway adjacent to Jardin Vista and the Hacienda
In-House Services
Rancho Mirando Florals feature native botanicals
Rancho Mirando Rentals is a completely unique collection of table settings, linens, and accessories
24/7 on-site Emergency, Handyman and Maid services

THE HACIENDA
The four bedrooms and three and a half baths of Rancho Mirando’s main hacienda comfortably sleep up to 14 guests. They are configured as follows:
- Cuarto Caida Del Sol (The Sunset Room) – King bed. Dedicated Full bath (shower-only) plus a bedroom vanity/sink.
- Cuarto Vaquero (The Cowboy Room) – King bed. Dedicated shower/bath combination.
- Cuarto Cielo (The Sky Room) – Queen bed. Full bath (shower-only) adjacent.
- Casita de Arbol (The Treehouse) – Custom bunk beds (2 Queens + 2 Fulls) plus vanity. Adjacent sitting area. Half bath nearby
- The Kiva Room (Library with Kiva Fireplace) – Queen pull out couch. Library with a saloon door adjacent to
the kitchen.
Additional Rooms:
Family Room with 60-inch flat screen satellite television
Kitchen with eat-in breakfast table, plus bar/barstools
Great Room with several seating areas and a dining table for 10
Gallery with wood-burning stove and game table
Amenities in the Hacienda:
Fully stocked kitchen: dishes, pots and pans and utensils, coffee maker with coffee and condiments, large refrigerator, 2 convection ovens, 4-burner gas stove, microwave, trash compactor and a TV with satellite to keep chefs entertained!
Linens: ample supply of linens, pool and bath towels, and sumptuous Rancho Mirando bathrobes for each overnight guest.
Entertainment: satellite TV, DVD and over 200 assorted DVDS, CD player and assorted CDs, game closet with board games and cards, wireless internet, swimming pool and the great outdoors!
Other Extras: Iron & ironing board, hair dryer in each bathroom, washer & dryer.

THE EVENT PAVILION
The 5000 square-foot Pavilion at Rancho Mirando was designed by six time AIA award-winning architect Mark W. Canada. Conceived as a multi-functional open-air but under-roof reception hall and events center, the pavilion is the jewel in the crown of the 50-acre ranch resort famous for its awe-inspiring views of the Texas Hill Country.
The pavilion is nestled within a grove of Spanish and live oak trees and specifically positioned for commanding views of the Devil’s Backbone. Architectural and interior design styling reminiscent of Spanish Mission was influenced by the Texas Alamo, only an hour drive away. Extensive use of native Texas stone, standing seam metal roofing, wood sloped ceilings, wood ceiling trusses, large custom built sliding barn doors with glass, custom light fixtures and polished concrete floors anchor the project in the Contemporary Texas Hill Country vernacular architectural style. Unpredictable Texas weather and uncompromising nature of wedding dates dictated central heating and air conditioning, as well as operable window openings. A twenty foot wide stone arch nicely frames a view of the oak grove beyond the wedding altar.
The project was also designed with a priority on rain harvesting. The building’s rain collection system is connected with underground plumbing and overhead gutters and supplements the well water. The butterfly roof of the restrooms funnels the water into the 10,000 gallon water storage tank that serves as the springhead of the whole ranch water collection system. A total of three 10,000 gallon water storage tanks are connected on the ranch and provide supplemental water and irrigation for future orchards, vineyards, existing olive and lavender groves, peacock barns and the owner’s residence.
The landscape design demonstrates a priority to integrate into the natural landscape native trees, shrubs and plants that are drought tolerant and deer resistant. A carpet of decomposed granite walkways and sitting areas seamlessly blends the buildings with the landscape design. Sitting benches made of locally harvested stones add a sculptural effect and outdoor tree lighting creates a truly romantic scene for weddings and receptions.
A three hundred foot long Memorial Trail leads event guests from the 2500 square foot reception tent through a hillside of wildflowers to the Pavilion. Another stone pathway, the Madrone Trail, winds its way downhill to the event parking lot built from ranch harvested boulders and cedar mulch.
The event hall was designed to work equally well as a post-wedding celebration site on the occasion that an outdoor wedding or event is planned. Cascading outdoor flagstone terraces add additional floor space for reception activities. Two large outdoor fire pits serve as popular resting places. The covered altar area doubles as a dance floor during the reception. And finally, the aviary adds a popular gathering spot for children and adults alike when peacocks, pheasant, parakeets, finches and fancy roosters are the featured display.
The amenities for event planning in the Rancho Mirando Event Pavilion abound. Caterers enjoy a full commercial kitchen from which to prepare and serve banquet meals. DJ and entertainers perform either under the covered alter or within the assembly area. The cascading terrace and courtyard between the pavilion and the restroom facilities are perfect locations for a bar.
The Pavilion at Rancho Mirando is truly a one-of-a-kind event space in a one-of-a-kind venue — a unique find for discriminating brides and event hosts in all of the Texas hill country.

